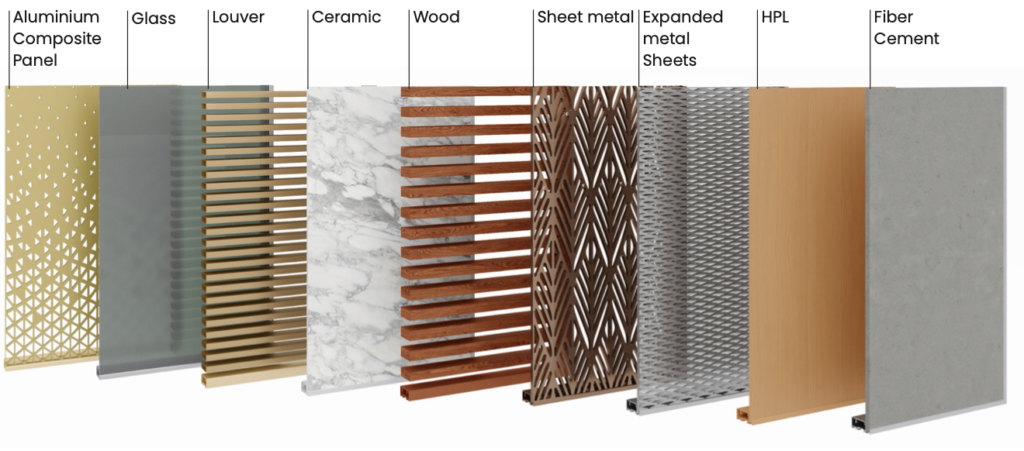Kinetic Facades
Our kinetic facades transform static exteriors into responsive, intelligent systems that adapt to sunlight, wind, and temperature. By optimizing natural light, ventilation, and thermal comfort, they enhance energy efficiency and sustainability in real-time.
Beyond performance, these dynamic facades create bold architectural statements. Their movement and design flexibility add a futuristic edge to buildings, making them ideal for projects that prioritize both innovation and environmental responsibility.
Vertical Folding Shading System
The vertical axis of movement is used by this dynamic facade shading mechanism. It is possible to electrically move pairs of leaves upward or downward. A leaf can have a maximum height of 1.5 meters and a maximum width of 4 meters.
For situations where it’s crucial to provide easy access through the shade system, this approach is perfect. When it is in the opened position, its projection can give additional shading, letting more light into the structure while blocking direct sunlight.
The system’s architecture enables a smooth transition with the exterior cladding of the structure. There are multiple variations that can be utilised with metal sheets, wood, glass, ceramic, fibre cement, HPL, and aluminium composite panels. It is now possible to employ cladding material on the shading system itself thanks to the provisions made. The system includes a range of blades that can be mounted either vertically or horizontally in addition to the cladding material.
Sliding Shading Façade System
The horizontal axis is where this sliding shading façade system moves. The leaves can be used singly or in a stacking arrangement. You have two options for movement: electrical or manual. Leaf widths can reach up to 4 meters and leaf heights up to 5 meters. The technology enables wall recessed, stepped, and facing leaf construction in any combination. A multi-lock system is also included in the system to increase its resistance to burglaries.
For situations where it’s crucial to provide easy access through the shade system, this approach is perfect. It’s also a good option for facades taller than three meters.
Horizontal Folding Shading System
Our dynamic folding shading system for the facade moves along the horizontal axis. Sash groups in pairs can be manually or electrically actuated. It is feasible to conceal the building slaps with sash widths of up to 1.2 meters and heights of up to 5 meters.
The system’s architecture enables a smooth transition with the exterior cladding of the structure. There are multiple variations that can be utilised with metal sheets, wood, glass, ceramic, fibre cement, HPL, and aluminium composite panels. It is now possible to employ cladding material on the shading system itself thanks to the provisions made. The system comes with a range of blades that may be put either vertically or horizontally in addition to the cladding material.

